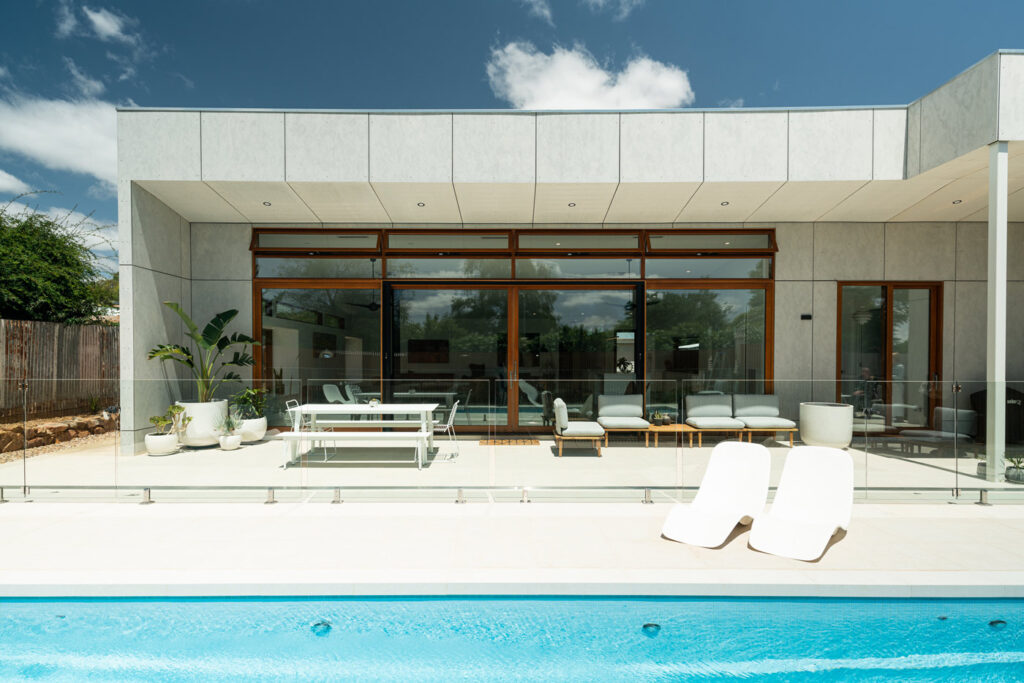This residence started as a small cottage purchased by a retiring couple from the city. It was initially renovated with plans for a further extension.
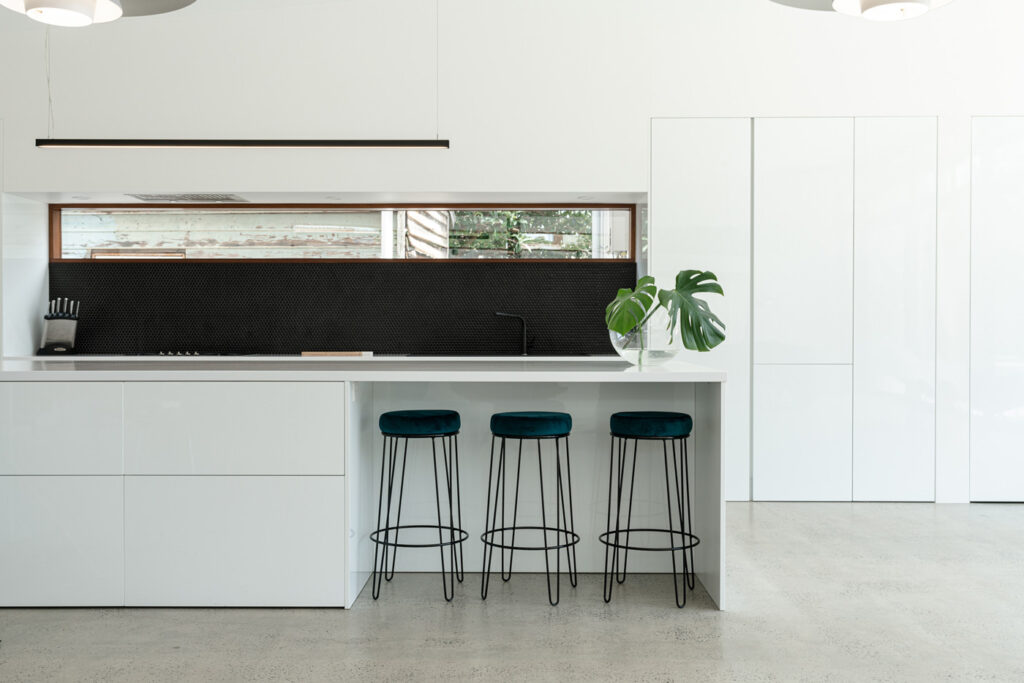
The clients wanted a modern new extension for the main living area and kitchen at the rear, and wanted to take advantage of the north facing yard, pool and entertaining area.
Free rein, provided by the clients, allowed for some bold decisions, which included a link between the new extension and the old house to mitigate any problems with the connection. The internal design was made by the client, which included layout and finishes.
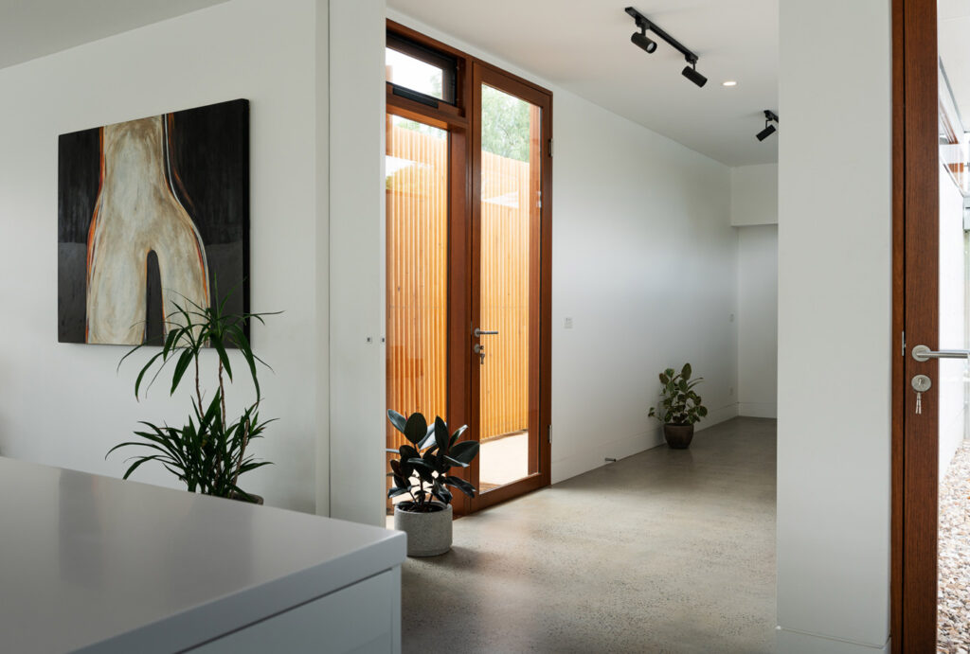
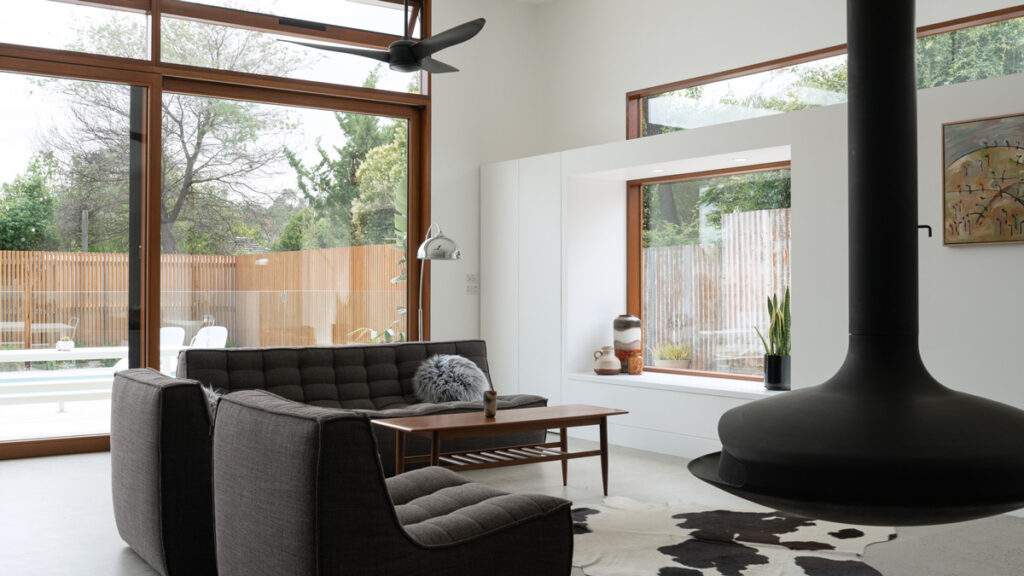
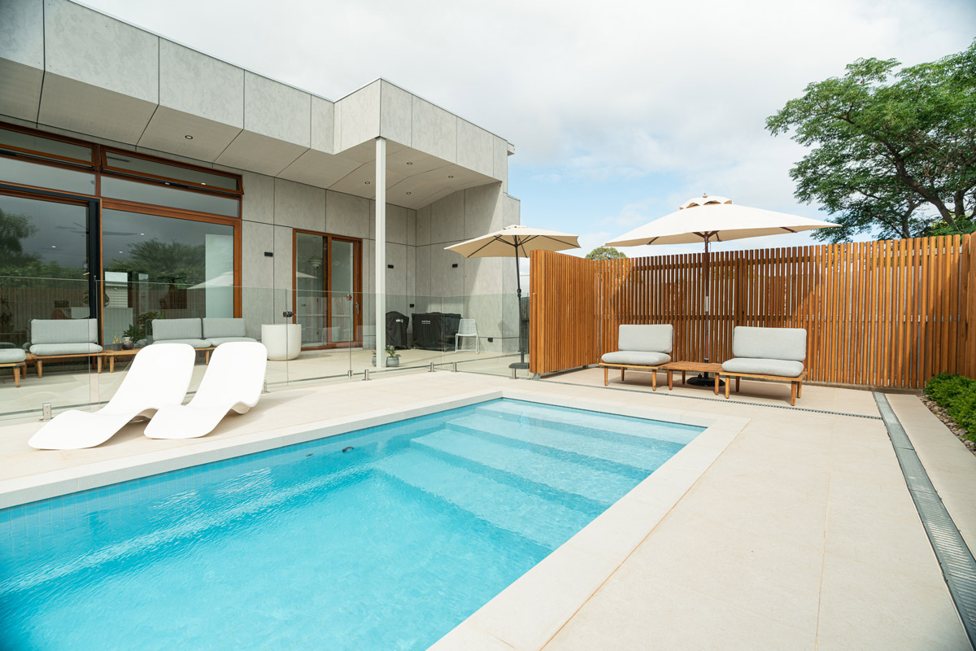
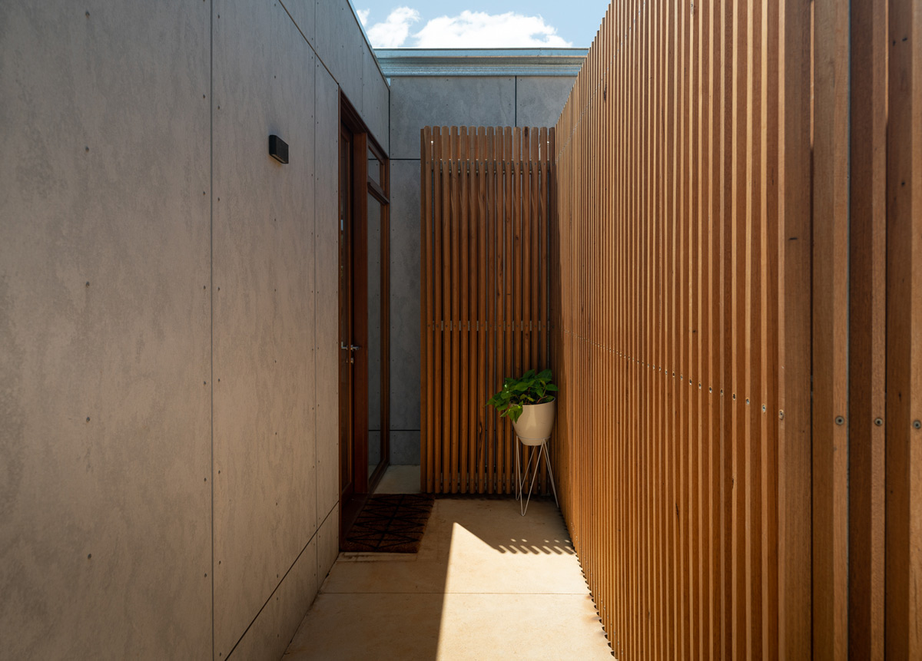
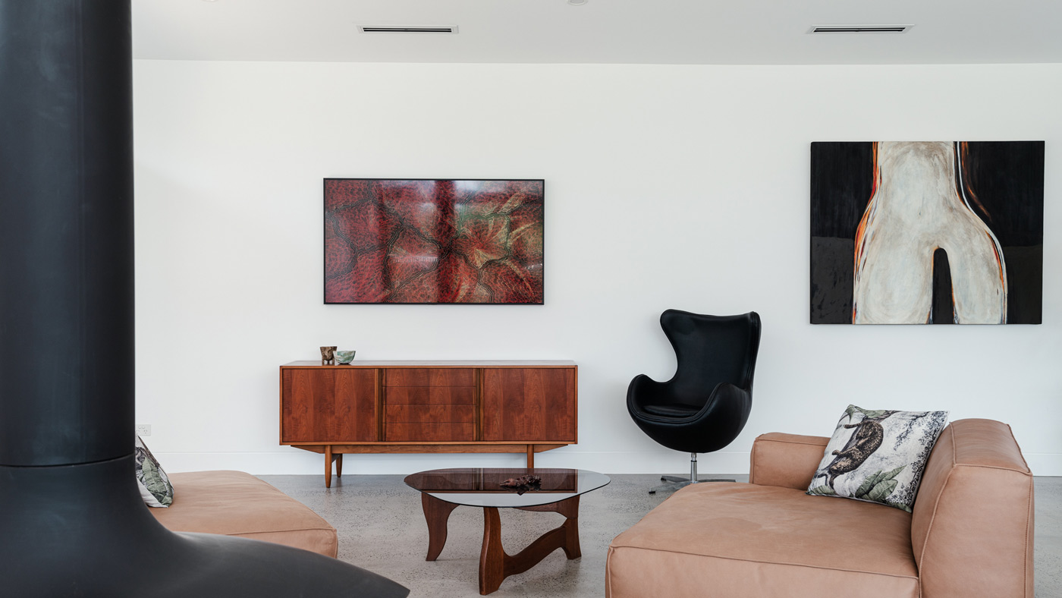
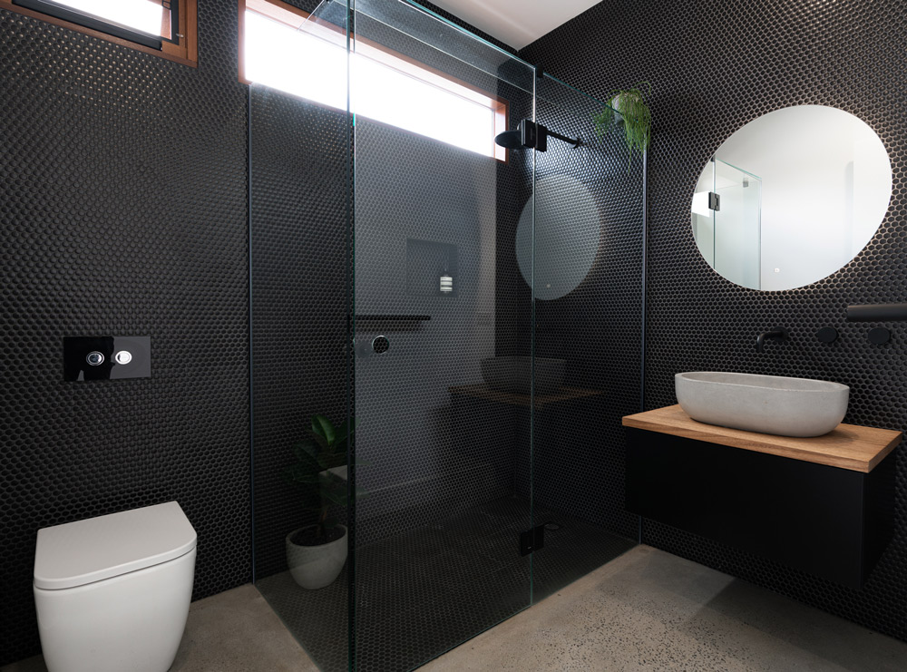
The documentation process involved direct contact with the glazing provider to ensure the proposed large sliding glass door worked with the proposed roof and loadings required. This was important to ensure the doors would continue to operate smoothly in the future.
The final plans included timber detailing, glass fencing, and landscaped areas around the pool enclosure to hide the pool filter and pump.
