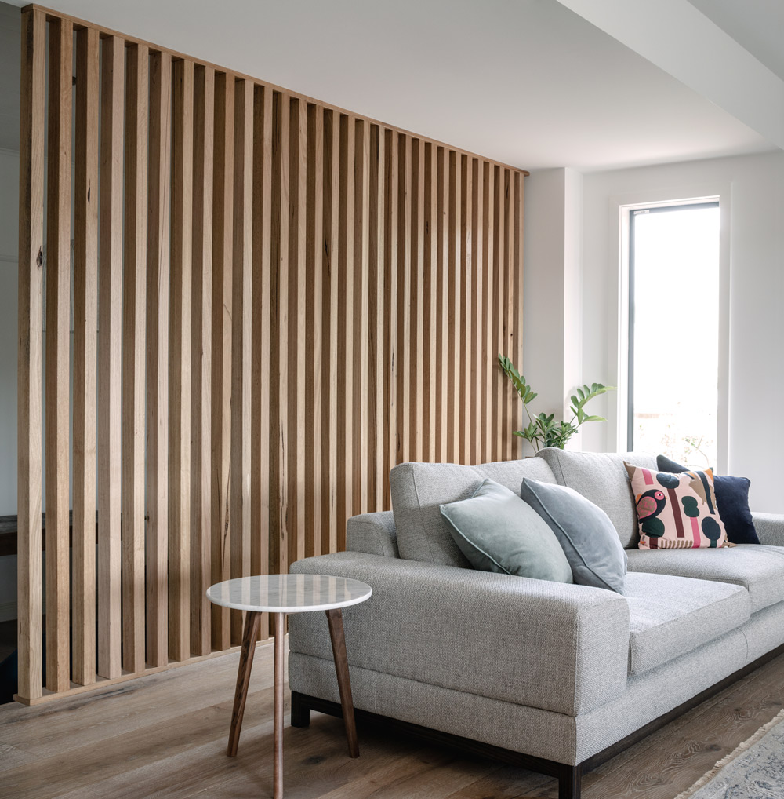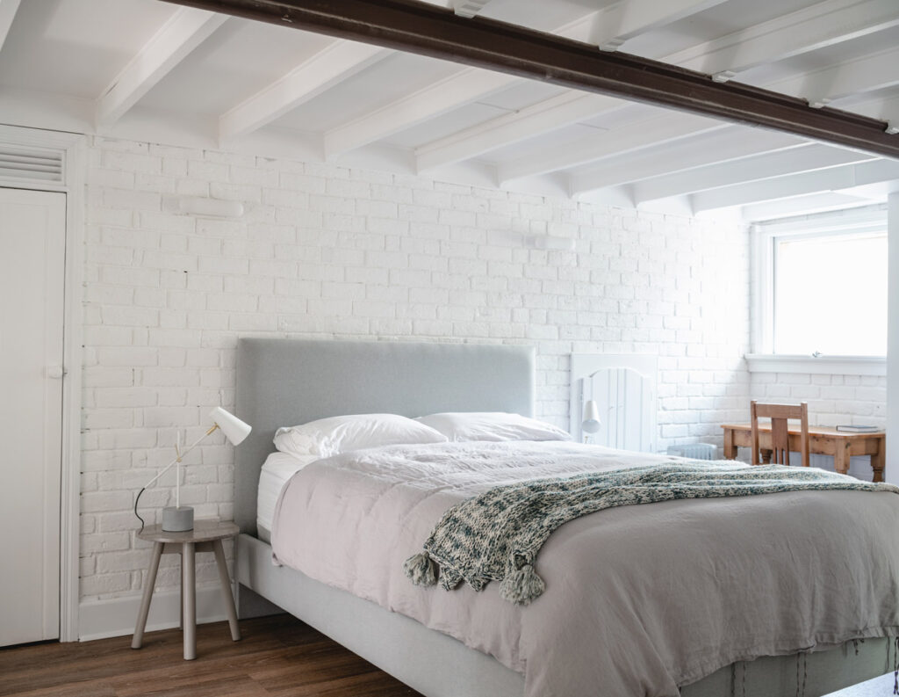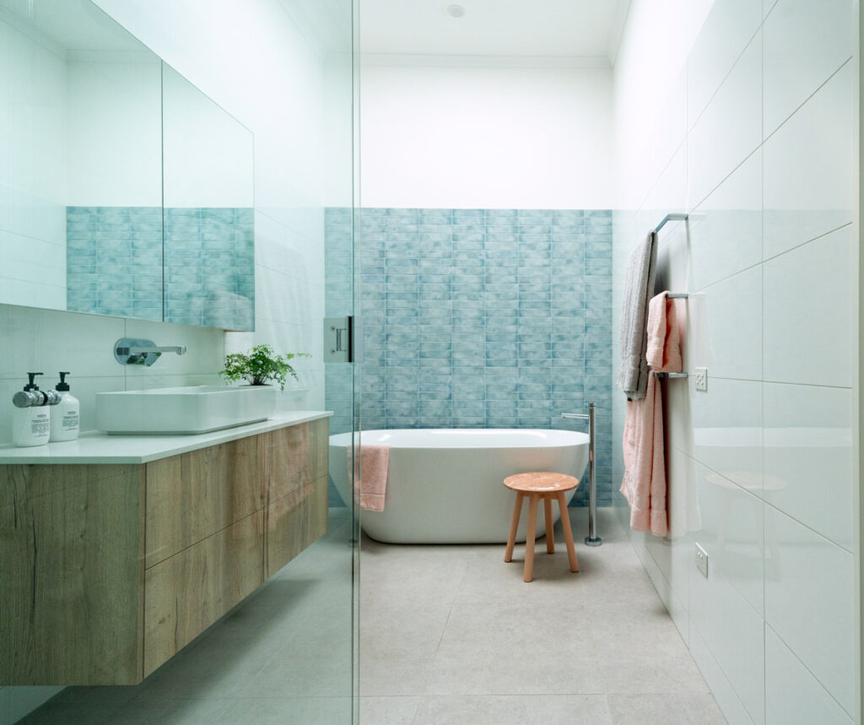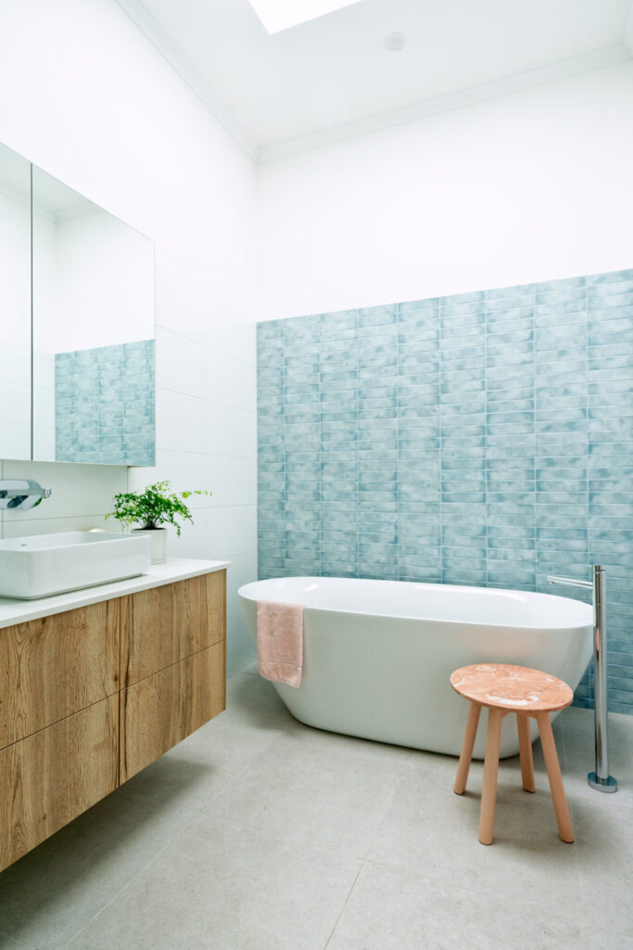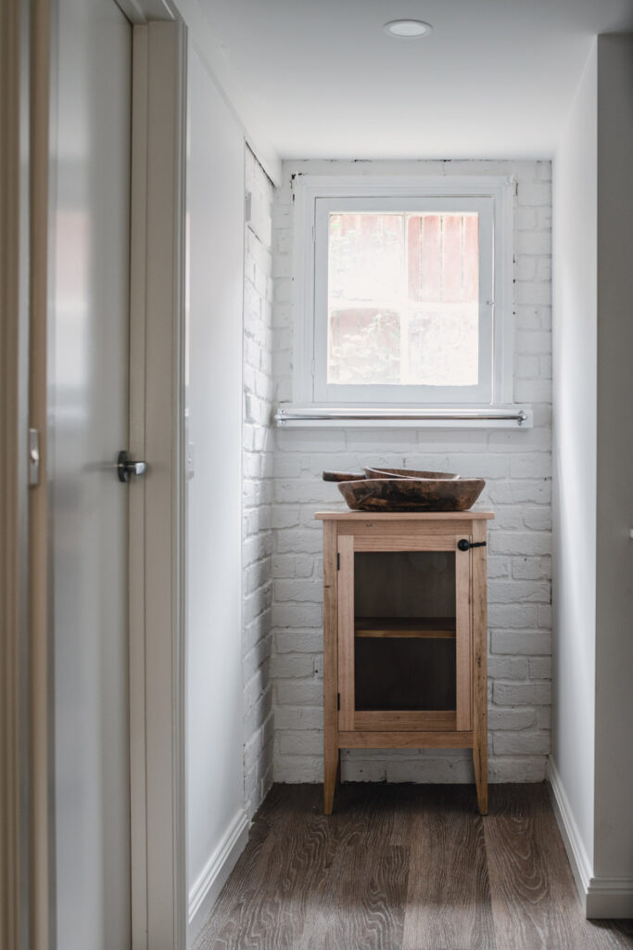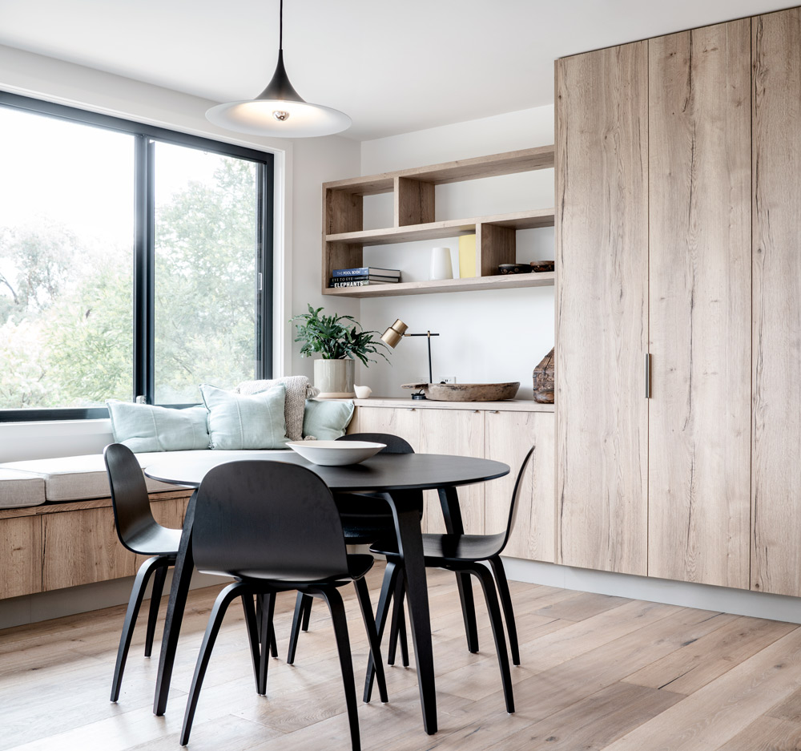This solid brick Victorian home is on a sloping site, with the main living floor at street level. A two-storey modern extension was built at the rear, with internal renovations made to the original residence.
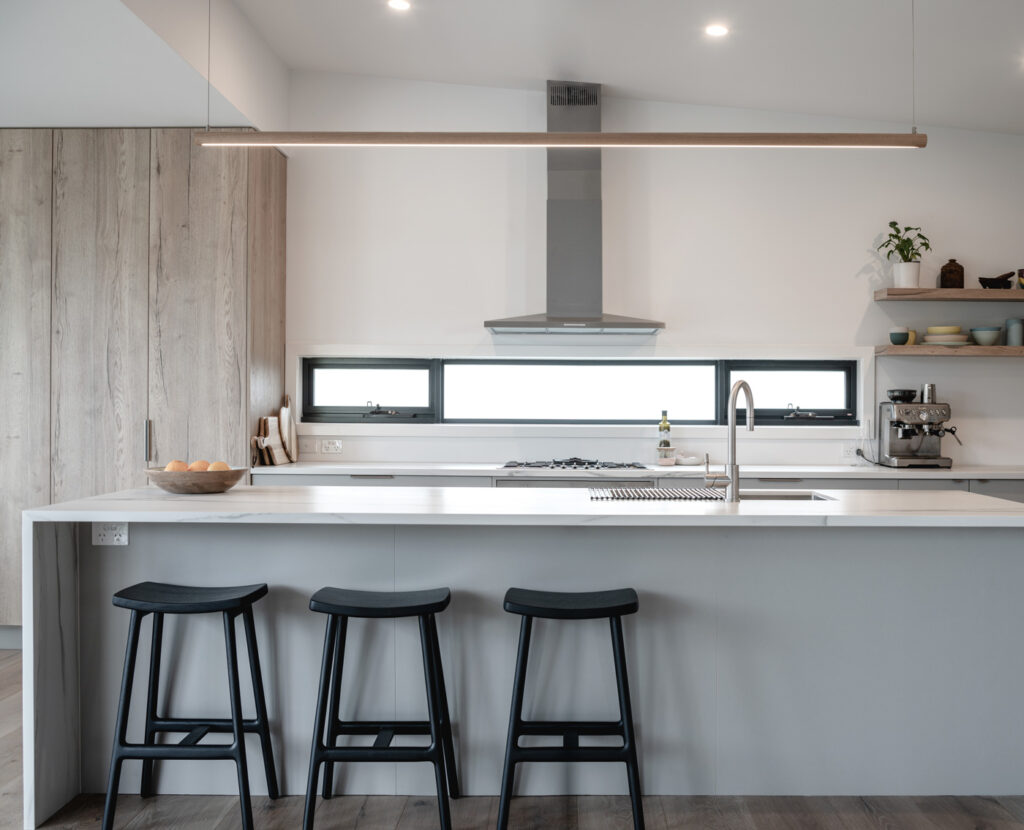
The rear of the building is north facing. The upper floor of the new extension includes a rear deck to take in views of the bushland.
Steps at the junction of the original residence, as well as timber cladding, help define the junction of new and old.
